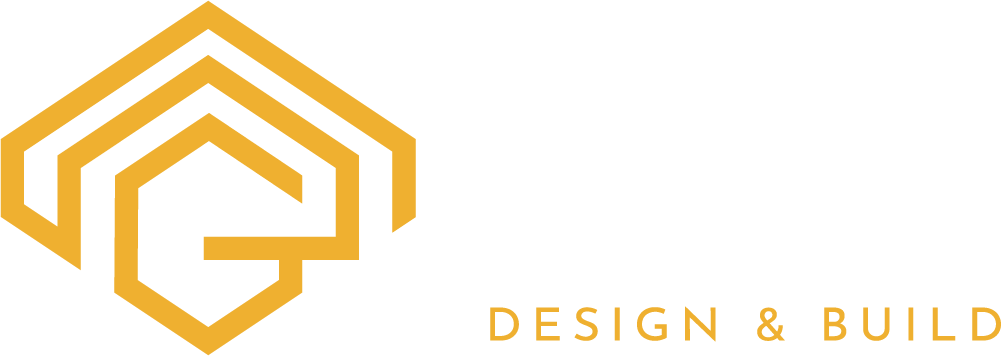LAS VEGAS REAL ESTATE DEVELOPMENT
For your ground-up real estate development project, it’s essential to partner with a professional real estate development company that brings both experience and expertise. In Las Vegas, Nevada, GVS Design & Build Construction is the company to reach out to. Our dedicated team of designers, contractors, and project managers will make sure your project kicks off smoothly and stays on track regarding both budget and timeline.
From site selection to management, The GVS Design & Build development team will be the only one you need.
Examples of Nevada Real Estate Development Projects
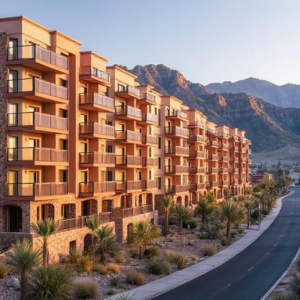 Condos & Apartments
Condos & Apartments
It takes a truly masterful real estate development construction company to build multi-family housing such as town homes, condos and apartment buildings. Keeping them on budget and on time is challenging work routinely faced by the GVS Construction team. Ensuring that material deliveries and inspections don’t delay your project, is a task in of itself. Having a team like the one at GVS Design & Build is the key you need for your next project.
Nevada Custom Homes Builder
From small developments to expansive master-planned communities, GVS Design Build can bring your vision to life. Our expertise ensures that your site aligns perfectly with your goals. We handle everything from acquiring the necessary permits and inspections to assembling the right management team, all as part of our comprehensive services.
The Appeal of Sustainable Living
Your multi-family project will incorporate a diverse range of building practices, materials, and features designed to maximize sustainability while minimizing carbon footprints. For instance, GVS Design Build frequently integrates energy-efficient solutions like PV solar panels to keep operating costs low for your new homes. Our team consistently incorporates materials and features that enhance efficiency and reduce waste. Additionally, we can integrate amenities such as electric vehicle charging stations and battery backups upon request.
GVS Design & Build Construction is a leading real estate development company in Las Vegas dedicated to bringing your vision to life. Whether you’re looking to construct condos, apartments, small or large developments, or master-planned communities, we have the expertise to deliver. Contact us today to learn more!
YOUR DEVELOPMENT PARTNER
GVS Design & Build is often recognized as the top choice for construction services in Southern Nevada due to its exceptional value, quality, and affordability.
The company has established a strong reputation for exceeding expectations and stands out as a leader in the industry, making it the preferred option for local residents seeking reliable construction solutions.
GVS Design & Build provides a distinctive design experience by leveraging cutting-edge tools to create a 3D model of your project. This allows for an interactive design process where you can utilize AI and VR technology to virtually explore your project and identify potential design modifications. Our meticulous approach helps prevent expensive changes later in the process, resulting in a more streamlined construction experience with fewer delays. At GVS Design & Build, we manage all architecture and design internally, ensuring that all costs are incorporated into the final estimate.
THE GVS Process
 Personal Evaluation and Consultation
Personal Evaluation and Consultation
During your meeting with us in our office, we take the time to thoroughly understand your vision and goals for your project. We work closely with you to discuss how you plan to use your dream project and explore your construction budget requirements. Together, we establish a clear scope of work, ensuring that all aspects of the project are accounted for.
Using a transparent and interactive approach, we build the estimate together, allowing you to see how each element affects the overall budget. This collaborative process enables you to make informed decisions as we refine the estimate template.
At the conclusion of our meeting, you will receive a comprehensive estimate outlining all costs, which can be presented to lenders. What sets us apart is our commitment to lump sum contracts – a rare approach in the industry – providing you with predictability and peace of mind from the start.
 Design Layout
Design Layout
We will now proceed to review and discuss the design concepts developed based on our initial collaboration. You will have the opportunity to sit down with our experienced design team to carefully plan your project, allowing us to create a bespoke design that balances functionality, comfort, and aesthetics, tailored to your personal preferences.
During this planning session, we will explore options for custom cabinetry, flooring styles, paint color palettes, fixtures, and even the optimal window placement to maximize natural light and the picturesque view from your kitchen window.
To ensure your project’s accuracy and to catch any potential changes, we will generate a 3D virtual reality rendering of your design prior to submitting it for engineering certification. This will give us the chance to refine your design and make any necessary adjustments before moving forward with construction, ensuring a smooth and hassle-free process.
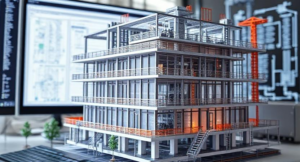 Design Plan Certification
Design Plan Certification
Here is a rewritten version of the text:
Following your approval, our team submits the project design for review by qualified engineers in mechanical, electrical, plumbing, and structural disciplines to ensure compliance with relevant building codes and regulations.
We also often serve as advocates for our clients, presenting their projects to local authorities, such as the county commission or city officials, to secure necessary permits and approvals, and to negotiate variances when required.
Once all engineering certifications are complete, we submit the fully compliant plan set to the relevant building authority for review and approval.
 Building Permits
Building Permits
While we await the issuance of permits, we have already initiated the sourcing and pre-ordering of specific building materials for your project.
Once the permits are granted, we will update the project timeline and commence the construction process.
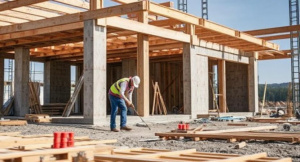 Construction and Oversight
Construction and Oversight
Here’s a rewritten version:
After you’ve given your design the green light and we’ve secured the necessary approvals from your local authorities, we’ll start bringing your vision to life.
Throughout the project, we’ll hold weekly meetings to review progress, discuss timelines, and outline next steps. These meetings will cover key topics such as upcoming inspections, outstanding field tasks, and any special requests you may have. To ensure your project is unfolding as envisioned, we’ll also invite you to join us for regular site walks at various stages of construction, keeping you closely involved and informed every step of the way.
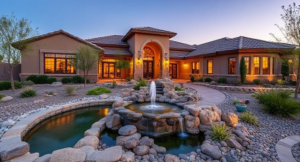 The Final Result
The Final Result
The completion of a project is a momentous occasion. It’s the culmination of all the hard work, teamwork, and dedication that has been invested throughout the process. We conduct a thorough walk-through to ensure that all expectations have been fulfilled. At this stage, we will provide you with a close-out package containing copies of closing documents and warranties. Additionally, you will receive a complete set of plans for your records.
